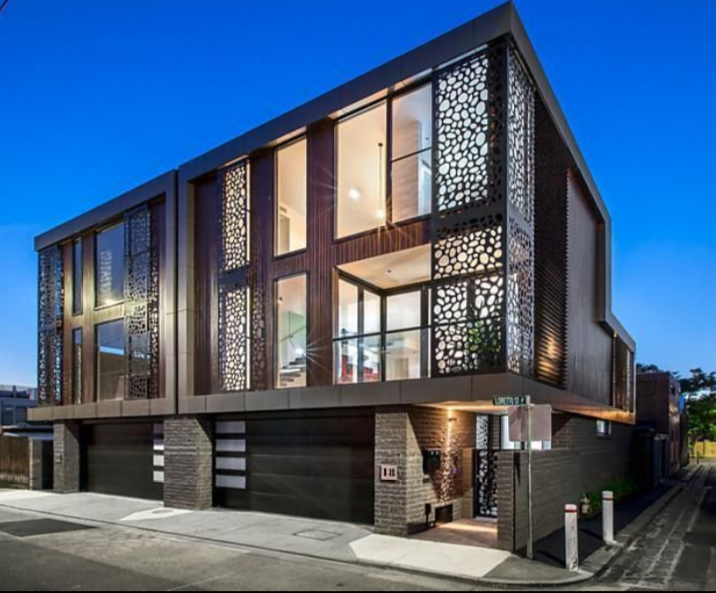Residential Design
We design extensions and new houses. We utilise timber and strong connections to create robust buildings. The feedback from builders is that our designs are stronger and more robust that the general basic framing provided by off-the-shelf designs. And this comes at a very small cost premium, because timber is already a cost-effective material and makes for a small proportion of the overall building cost. We utilise our steel design proficiency to gain the maximum amount of strength from every steel member that is required. We design all the load bearing masonry. We design the bracing systems. We design the footings. Given the endemic risk-averse geotechnical advice provided by the industry, for small jobs we conduct our own soil investigations (else direct independent geotechnical engineers) which gives us maximum knowledge to optimise the footings and ground slabs. Concrete can cost as much as the entire frame, and the greatest opportunity for a structural engineer to remove unnecessary costs is by carefully designing the in-ground footing systems and slab systems. We do this for every job. And we then invest some of these savings back into the frame and make sure the walls and roof are strong and don’t shake in the wind, and the timber floors don’t flex. There is pleasure gained from living in a well-built house. And we work hard to give clients that satisfaction. Which is what we will do for you.
We particularly enjoy refurbishing and extending federation, victorian and edwardian houses. We inspect each building and apply our knowledge of historic building methodologies to ensure that the existing roof, ceilings and upper floors are resupported when internal walls are removed to open up the spaces. We inspect the masonry and footings and include any judicious strengthening/repair work in the building contract. We design the interfaces between the new extension and old house, and make sure that as a total building they continue to perform well into the future. And we design the extension.





